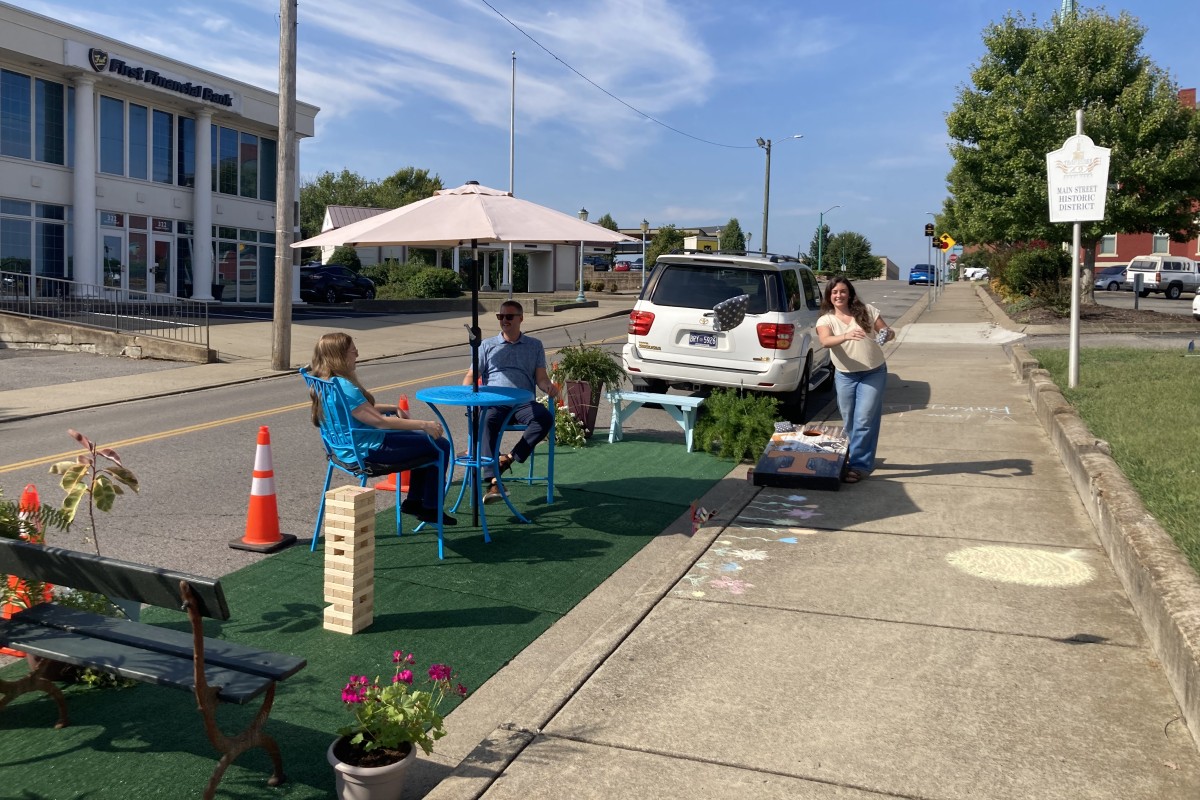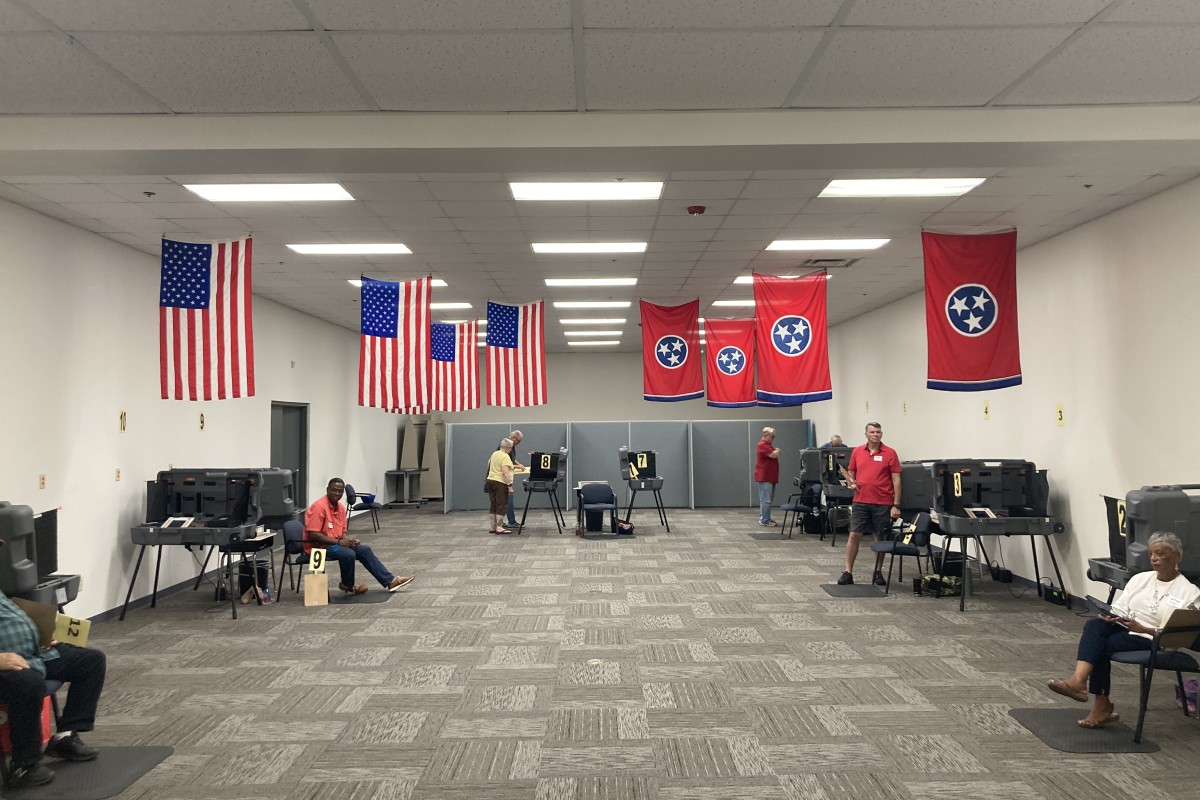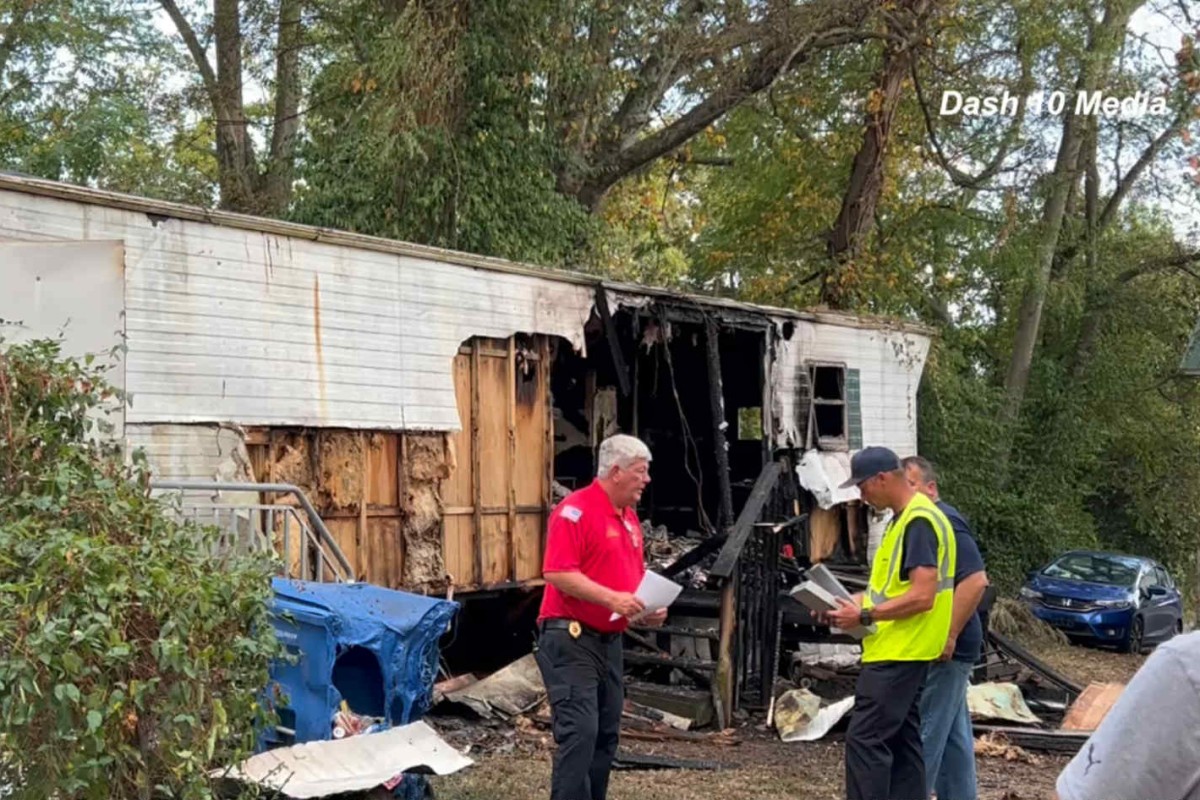CLARKSVILLE, TN (CLARKSVILLE NOW) – An update on the Clarksville Performing Arts Center was presented to the Common Design Review Board recently, and it included details of the history of the project, its latest design concept, and the project’s early discoveries.
Brad Martin, speaking on behalf of Lyle-Cook-Martin Architects, told the Common Design Review Board that, early on, Mayor Joe Pitts gave the design team an assignment. “It was very simple, he said, design a world-class performing arts center. That’s what we started to do,” Martin said. “It is one of the most difficult projects that I’ll ever have. Other than our firm restoring the historic courthouse, this may be it.”
The design team included local and out-of-town architects, engineers and specialty consultants.
“We used many local engineers … but when the mayor said ‘world class,’ you have to look to world class people to do their specialty design work,” he said. “We enlisted what we feel is a team of acousticians, theater consultants, AV/IT experts, dedicated toward theater design that is above any in the country. They do things all over the world.” Martin said they have 18 contributors on the team.
Roxy building: ‘Today it lacks everything’
The team conducted a survey of the existing Roxy Regional Theatre building before any design work was done. “With a program of spaces and use in mind, that was really started before we got involved,” he said. “This project has evolved over three mayors, theoretically. This mayor is the one who said, Let’s get it done. Based on that, we looked at the building as far as its structural integrity, mechanical systems, hazardous materials, does it meet codes as far as ADA or seismic wind lows and earthquake. And it doesn’t meet anything.
“The bones of this thing predate the 1940s construction. But, for its time period, it was a concrete structure below grade. … Today, it lacks everything.” Martin said there’s no insulation in the Roxy building other than a thin layer on the roof. He also said there are still hazardous materials at the site, as well as limited handicap accessibility.
Initial concept vs. current concept
Martin said the basic program components are centered on the creation of a main level theater space, which will look to seat around 500 people. Meanwhile, there would also be another flexible, black box auditorium for a little over 200 people. The initial concept was meant for everything to be torn down outside of the Roxy’s glazed yellow brick facade, its shoulder, as well as the marquee sign. However, after speaking with his design team, he realized it wouldn’t be that simple.
“Everybody was telling me, Brad, we can’t keep that yellow box. We can try, but it’s going to cost $3 million additional to do it, and you’re going to end up with cracks. … If you walk up to it, in every brick just about … you find little cracks and grazes on almost all that yellow glazed brick. It’s 80 years old.”
Martin then said another option would be to saw-cut the brick out, stockpile it, put it back into the building, and also buy bricks to match the rest.
“Well, we have wonderful examples of brick that has been brought to us by the contractor, but they aren’t right on. They just aren’t,” he said. “The other thing is when a human saw-cuts every one of these bricks to salvage it, they’re going to demolish it. You can’t do it.”
Reconstruction with same details
With all of this in mind, Martin said the plan right now is to tear the building down and build the yellow box back by copying all of the details. He said they had gotten the details digitized after hiring a company who spent days analyzing the building. This will allow the concept of the yellow box to be reconstructed with the same details.
Martin also said his team is dedicated to taking the marquee sign down so they can have it restored and later put back into place. “We feel very confident about that because it’s been done before,” he said. “It needs work again, and we want to modernize that sign.”
As for the project in its entirety, Martin said, “What we’ll come back with is a building that captures the spirit of the art deco facade, and the marquee, and the signage and so forth, but it will be done in a modern version, a modern way that will last more than 80 years.”
The development of the Performing Arts Center will also include a new entrance for those coming to the Performing Arts Center on the pedestrian bridge connecting Franklin Street to the new parking garage, Martin said. He also said there is potential for a coffee or sandwich shop to be located at a portion of the site for day or night use.
| DON’T MISS A STORY: Sign up for the free daily Clarksville Now email newsletter
















